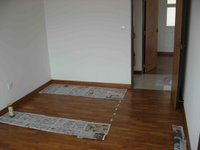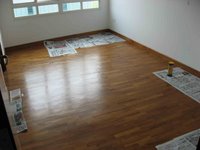Role Playing???
My ID actually proposed a very interesting wardrobe for our new home. His concept was a walk-in wardrobe that is boxed up. We loved the idea. I mean, we were like WOW!
But when we got our keys and had a look at the actual room size, it seems abit small. To better visualise, I actually thought of doing role playing... with newspaper...
Ok this is what I mean...
 We plan to hack the wall between the master bedroom and bedroom 3 and seal the door at bedroom 3. We will then use bedroom 3 (the smaller room) to put in our bed and use the master bedrooom to house the wardrobe and my workstation.
We plan to hack the wall between the master bedroom and bedroom 3 and seal the door at bedroom 3. We will then use bedroom 3 (the smaller room) to put in our bed and use the master bedrooom to house the wardrobe and my workstation.
I call it workstation because this is where I would likely to spend most of my time when I'm at home and not sleeping.
 Now this is the view if I were to walk into the master bedroom. You can see those newspaper on the floor ya? The newspaper on the bottom right is part of the walk-in wardrobe and the newspaper on the top right is actually my workstation. Frankly, if you were to add in a chair (dreaming about the Aeron Chair....), there seems to be little space to walk, or at least the illusion of cramp space.
Now this is the view if I were to walk into the master bedroom. You can see those newspaper on the floor ya? The newspaper on the bottom right is part of the walk-in wardrobe and the newspaper on the top right is actually my workstation. Frankly, if you were to add in a chair (dreaming about the Aeron Chair....), there seems to be little space to walk, or at least the illusion of cramp space.
 This is how the walk-in wardrobe would look like. Its like a huge box with two rows of cabinets for the clothings. The center walkway is the mini model "catwalk platform" and at the end there was suppose to be a full length mirror. Ignore the Lays potato chips in the picture, laying those newspaper actually made us very hungry.... hahaha
This is how the walk-in wardrobe would look like. Its like a huge box with two rows of cabinets for the clothings. The center walkway is the mini model "catwalk platform" and at the end there was suppose to be a full length mirror. Ignore the Lays potato chips in the picture, laying those newspaper actually made us very hungry.... hahaha

 Now compare it to these two photos where we simulate a L-shape wardrobe. Suddenly the whole room looks alot more spacious. Actually after looking at the newspaper layout for L-shape, we thought this is what we want; SPACE!!! Can lancing langing (means dancing) or play wrestling in the middle ya??
Now compare it to these two photos where we simulate a L-shape wardrobe. Suddenly the whole room looks alot more spacious. Actually after looking at the newspaper layout for L-shape, we thought this is what we want; SPACE!!! Can lancing langing (means dancing) or play wrestling in the middle ya??
OK, I have to koon already... or tomorrow I will fight Zzz monster again...
My ID actually proposed a very interesting wardrobe for our new home. His concept was a walk-in wardrobe that is boxed up. We loved the idea. I mean, we were like WOW!
But when we got our keys and had a look at the actual room size, it seems abit small. To better visualise, I actually thought of doing role playing... with newspaper...
Ok this is what I mean...
 We plan to hack the wall between the master bedroom and bedroom 3 and seal the door at bedroom 3. We will then use bedroom 3 (the smaller room) to put in our bed and use the master bedrooom to house the wardrobe and my workstation.
We plan to hack the wall between the master bedroom and bedroom 3 and seal the door at bedroom 3. We will then use bedroom 3 (the smaller room) to put in our bed and use the master bedrooom to house the wardrobe and my workstation.I call it workstation because this is where I would likely to spend most of my time when I'm at home and not sleeping.
 Now this is the view if I were to walk into the master bedroom. You can see those newspaper on the floor ya? The newspaper on the bottom right is part of the walk-in wardrobe and the newspaper on the top right is actually my workstation. Frankly, if you were to add in a chair (dreaming about the Aeron Chair....), there seems to be little space to walk, or at least the illusion of cramp space.
Now this is the view if I were to walk into the master bedroom. You can see those newspaper on the floor ya? The newspaper on the bottom right is part of the walk-in wardrobe and the newspaper on the top right is actually my workstation. Frankly, if you were to add in a chair (dreaming about the Aeron Chair....), there seems to be little space to walk, or at least the illusion of cramp space. This is how the walk-in wardrobe would look like. Its like a huge box with two rows of cabinets for the clothings. The center walkway is the mini model "catwalk platform" and at the end there was suppose to be a full length mirror. Ignore the Lays potato chips in the picture, laying those newspaper actually made us very hungry.... hahaha
This is how the walk-in wardrobe would look like. Its like a huge box with two rows of cabinets for the clothings. The center walkway is the mini model "catwalk platform" and at the end there was suppose to be a full length mirror. Ignore the Lays potato chips in the picture, laying those newspaper actually made us very hungry.... hahaha
 Now compare it to these two photos where we simulate a L-shape wardrobe. Suddenly the whole room looks alot more spacious. Actually after looking at the newspaper layout for L-shape, we thought this is what we want; SPACE!!! Can lancing langing (means dancing) or play wrestling in the middle ya??
Now compare it to these two photos where we simulate a L-shape wardrobe. Suddenly the whole room looks alot more spacious. Actually after looking at the newspaper layout for L-shape, we thought this is what we want; SPACE!!! Can lancing langing (means dancing) or play wrestling in the middle ya??OK, I have to koon already... or tomorrow I will fight Zzz monster again...


2 Comments:
thot u r making actual 3D models wif newspapers... haha 2D pix ...
will the structural pillar be in the way for the design even if u hack the walls?
We cannot hack the structure beam, which is the wall beside the study table as well as a beam above the opening. But other than that we shoudl be able to...
Post a Comment
Subscribe to Post Comments [Atom]
<< Home